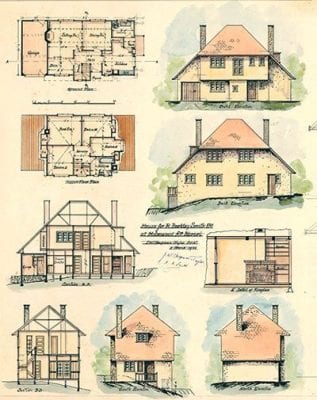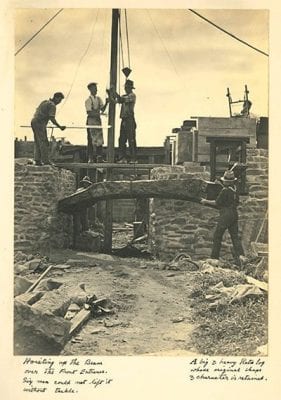
Chapman-Taylor, J.W., (1935) House for R. Barkley Smith esq. at Holmwood Ave, Karori. MSS & Archives Arch 2011/1/1/8. Judy Siers Collection of James Chapman-Taylor architectural drawings. Architecture Archive, University of Auckland Libraries and Learning Services. (click image for full version)
The work of architect James Walter Chapman-Taylor (1878-1958) features in a display currently on show at the Architecture and Planning Library. While Chapman-Taylor is most well-known for his architecture, particularly of Arts and Crafts style domestic projects, he was also an accomplished furniture designer, builder, photographer, and astrologer.
Chapman-Taylor’s work has been of interest to many for decades; perhaps none more so than Judy Siers who spent over thirty years researching and writing her 440 page tome The life and times of James Walter Chapman-Taylor. In the book, Siers references various resources she consulted in the Architecture and Planning Library and acknowledges Stuart Niven’s 1974 BArch sub-thesis J.W. Chapman-Taylor: architect and craftsman as “the first comprehensive research about Chapman-Taylor’s architecture ever undertaken”.
Upon the completion of her book the Architecture Archive acquired a selection of Judy Siers collection of James Chapman-Taylor architectural drawings. Copies of some of these original drawings feature in the display, alongside material acquired by Niven from the Chapman-Taylor family in the course of his research which was subsequently deposited with the Architecture and Planning Library in the mid-1970s.

Chapman-Taylor, J. W., (ca.1930), Hoisting the beam over the front entrance [photograph]. In The home of C. A. Wilkinson Esq. M.P. Acc. no. Arch.0070. Architecture Archive, University of Auckland Libraries and Learning Services.
The display runs until the end of October.
Sarah Cox, Architecture Archive
