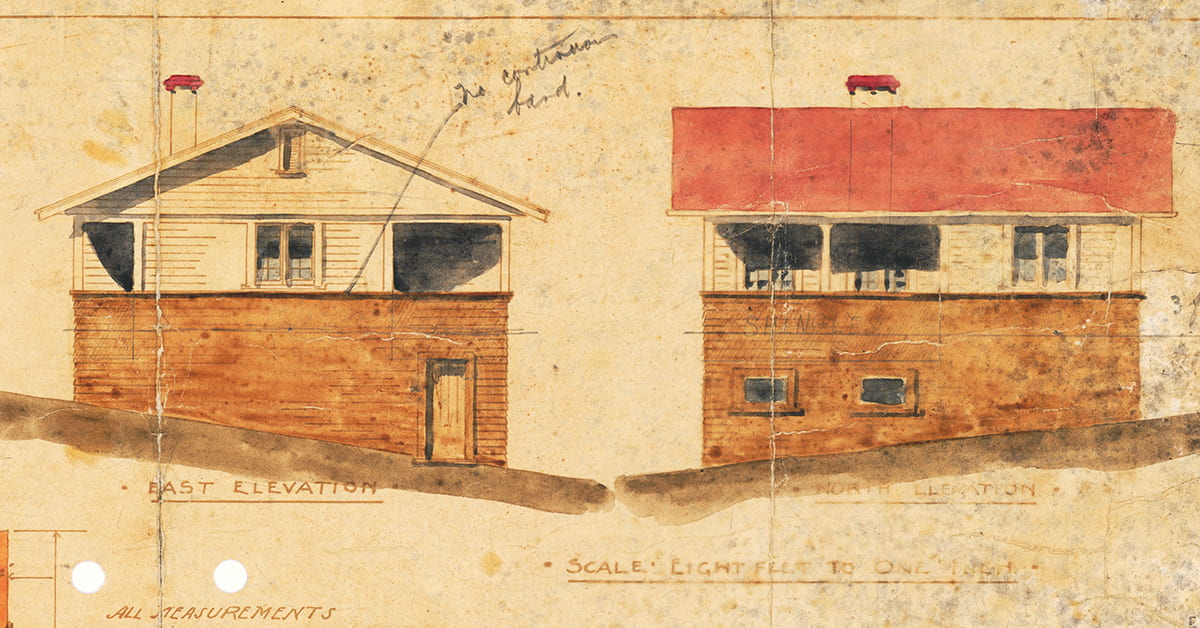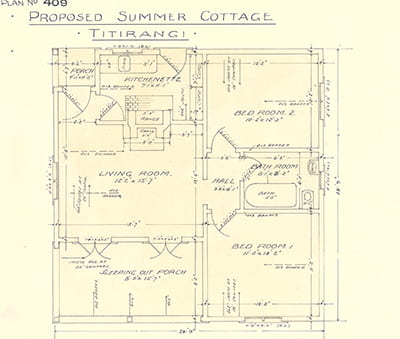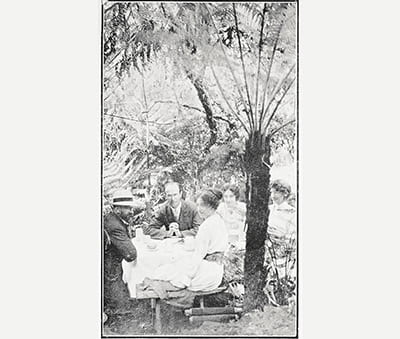Here is the final story in our Twenty at 20 series celebrating 20 years of Special Collections. The curators enjoyed scouring the stacks for 20 items that intrigued us and offered a glimpse into the variety and richness of the collections.
In pursuit of fresh air
Many of us will be planning to escape the city for a summer holiday. “A. Wilson Esq.” likely had the same idea 100 years ago when he commissioned architect Johnson Clark to design a ‘summer cottage’ in Titirangi.
The 835 ft2 (approx. 254 m2) two-bedroom cottage with an elevated ‘sleeping out porch’ sits on a gently sloping site. Open on two sides with a roof overhead, the porch offered the option of open-air sleeping. A fashionable addition to old and new homes around the turn of the 20th century, the sleeping balcony or porch was purported to be “a feature of the well-planned house”.1 The health benefits of sleeping outdoors, also for comfort during hot humid weather, were publicised in many countries including North America, Australia and New Zealand.2
Popular holiday spot
Hundreds of visitors seeking fresh air and tranquillity were attracted to Titirangi in the early 1900s.3 Located on the edge of the Manukau Harbour and the foothills of the Waitakere Ranges, it was promoted as a picnic and holiday destination for Aucklanders. Many travelled by train and then bus to get there, while others came by boat from Onehunga.4
Clark also designed ‘summer cottages’ for sites in Weymouth, Browns Bay and a ‘summer bach’ in Howick. These locations, along with Titirangi, are now densely populated suburbs of Auckland, rather than the holiday locations city dwellers once escaped to.
Johnson Clark
Johnson Clark (1882-1958) was a largely Auckland-based architect. He is probably best known for the Heritage New Zealand-listed Worley House and Colonial Ammunition Company buildings, as well as the Kohimarama Presbyterian church that was built in a day. Special Collections holds more than 1200 sheets of his drawings for over 320 buildings, including around 200 houses, several churches, factories and commercial buildings. Hopefully he also found time to take a summer holiday.
Discover more
- The drawings will be displayed outside Special Collections, General Library, Level G, until 21 December. To view the items in the Reading Room after that date, please contact us.
- Search the Johnson Clark architectural drawings collection.
Sarah Cox, Special Collections
References
1. Beautiful New Zealand Homes. (1923, April 2) Ladies’ Mirror, p. 23.
2. The modern home. (1935, January 30) The Advertiser, p. 15; Hailey, Charlie. (2009) From Sleeping Porch to Sleeping Machine: Inverting Traditions of Fresh Air in North America. Traditional dwellings and settlements review, 20.2 p. 27–44; Medical notes. (1913, August 9) New Zealand Herald, p. 8.
3. Titirangi Park. (1922, January 10) Auckland Star, p. 7.
4. Beach carnival. (1921, October 15) New Zealand Herald, p. 16.
Feature image: East and north elevations of proposed Summer Cottage Titirangi (1922) Johnson Clark architectural drawings collection, MSS & Archives Arch 2020/16.




One Comment
Great post. So interesting to learn more about the ‘sleeping out porch’ similar to the McCahon house.
Comments are closed