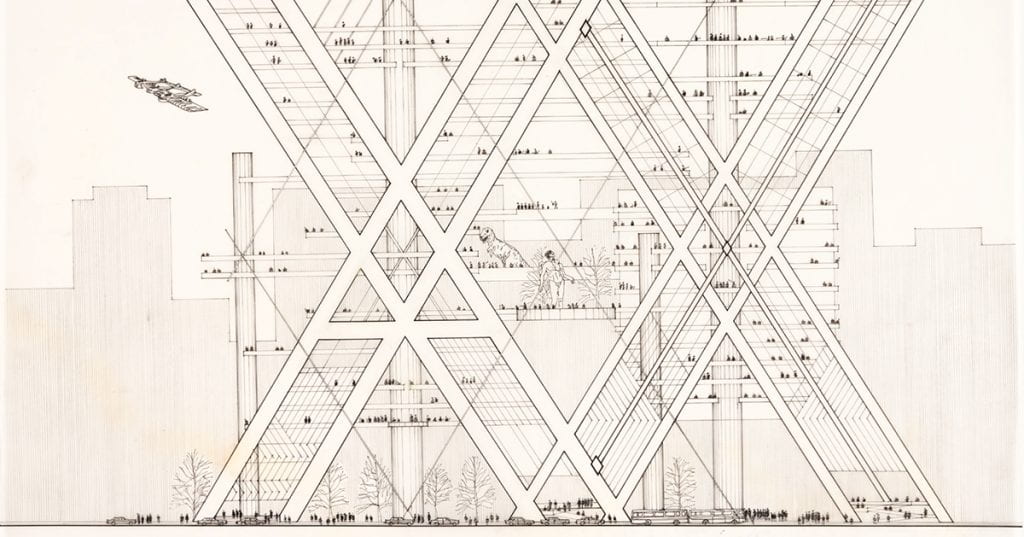The work of Rewi Thompson (Ngāti Porou, Ngāti Raukawa) and his legacy as a teacher and indigenous architect of international renown is explored in the new book Rewi: Āta haere, kia tere.
As part of their extensive research, the book’s authors, Jade Kake and Jeremy Hansen, studied thousands of Thompson’s architectural drawings held in the Special Collections Architecture Archive.1
The size and scope of Thompson’s archive reflects the diversity of projects he was involved with over his more than 35-year career, including the canopy, altar and pulpit for the Papal visit to Auckland, Wellington’s City to Sea bridge, private residences, public housing projects, mental health clinics, educational and correctional facilities, and international competitions.
Thompson (1953-2016) drew constantly, according to many of those interviewed in the book. “Drawing for him was the way to deal with complex ideas. Through drawings, you can narrativize symbolic things, cultural things, into the language of form and line,” reflects academic Albert Refiti.2

Rewi Thompson, unrealised project with two X-shaped transparent structures which appear to contain a Tyrannosaurus Rex and an oversized sculpture of a man.
This approach is evident in the bounty of drawings contained in his archive, which includes fully developed working drawings, fantastical musings, sketches exploring solutions to design problems and concept drawings capturing the essence of a project. More than 4500 drawings relating to 65 projects are already described and work continues to process the rest of the collection.
Inspiring teacher
The book also documents Thompson’s association with the University of Auckland, firstly as an architecture student in the 1970s and culminating in his role as Adjunct Professor at Te Pare School of Architecture and Planning from 2002 to 2015.
“His teaching empowered a generation of students to feel comfortable grappling with Māori design concepts, looking to the land and its history as the foundations of their architectural narratives”, says Hansen.3
Many of his former students, now practicing architects and academics, will continue and build on this legacy, while his archive of drawings provides a tangible touchstone and invaluable resource for future researchers.
Exhibition
See examples of his drawings from the Architecture Archive in an exhibition at Objectspace KOHA: The speculative worlds of Rewi Thompson, 30 September-19 November 2023.
Discover more:
- Search the Rewi Thompson architectural drawings collection.
- Watch Rewi Thompson television interviews and documentary footage (UoA login required).
Sarah Cox, Special Collections
References:
1 Rewi Thompson architectural drawings collection. 1972-2016. MSS & Archives Arch 2017/2. Architecture Archive, Special Collections, University of Auckland.
2 Hansen, J., & Kake, J. (2023). Rewi: ata haere, kia tere. Massey University Press. p. 161.
3 ibid., p. 18.
Feature image: Concept drawing for Museum of New Zealand Te Papa Tongarewa competition entry, ca. 1989.

